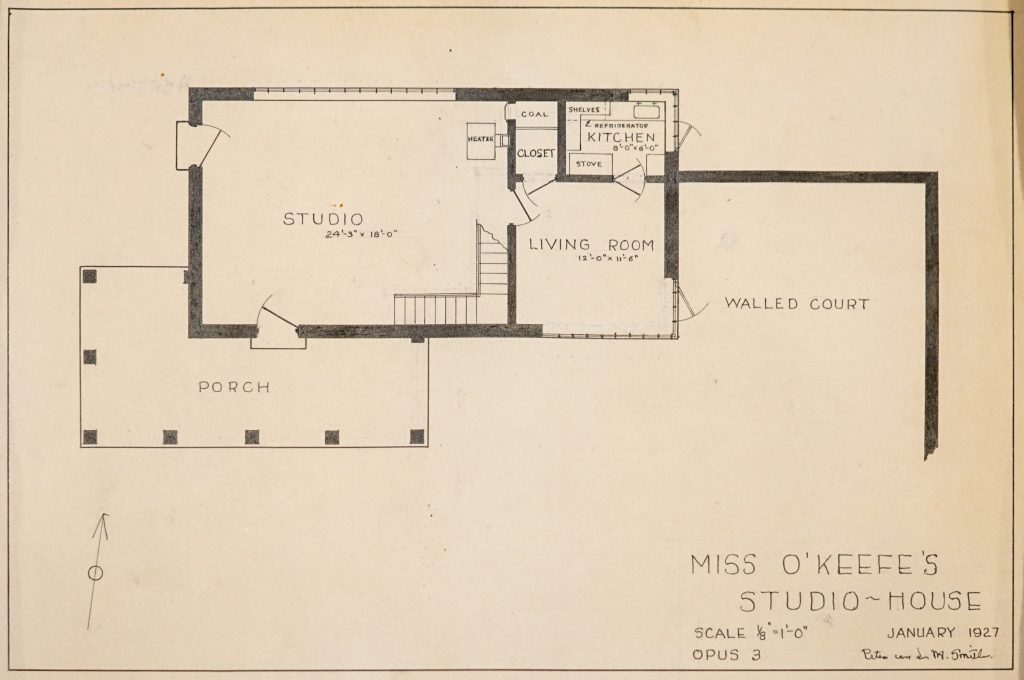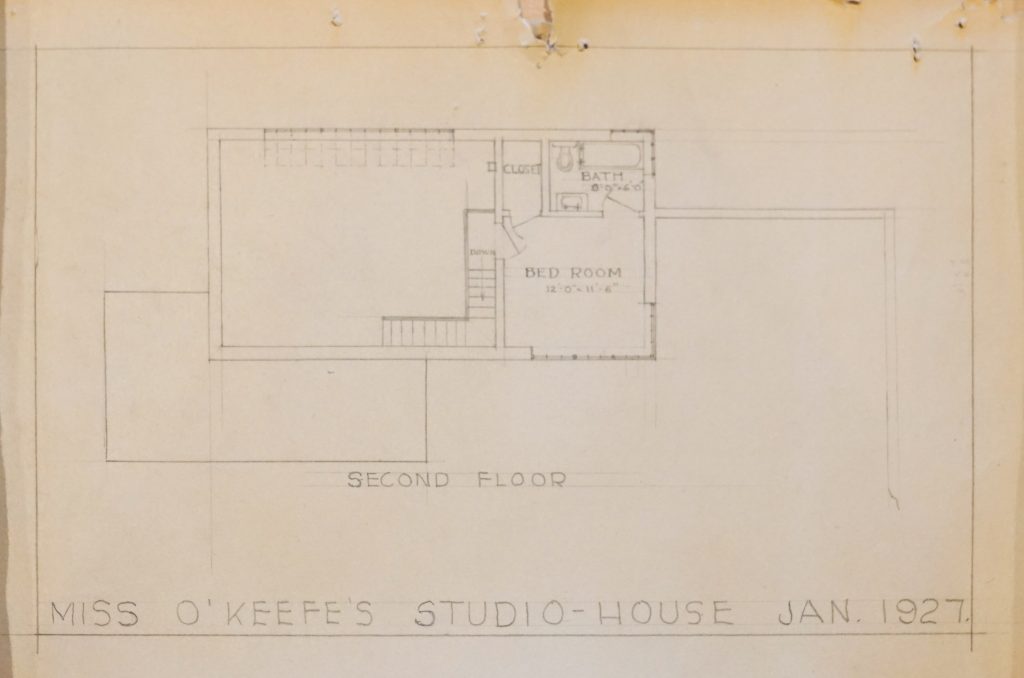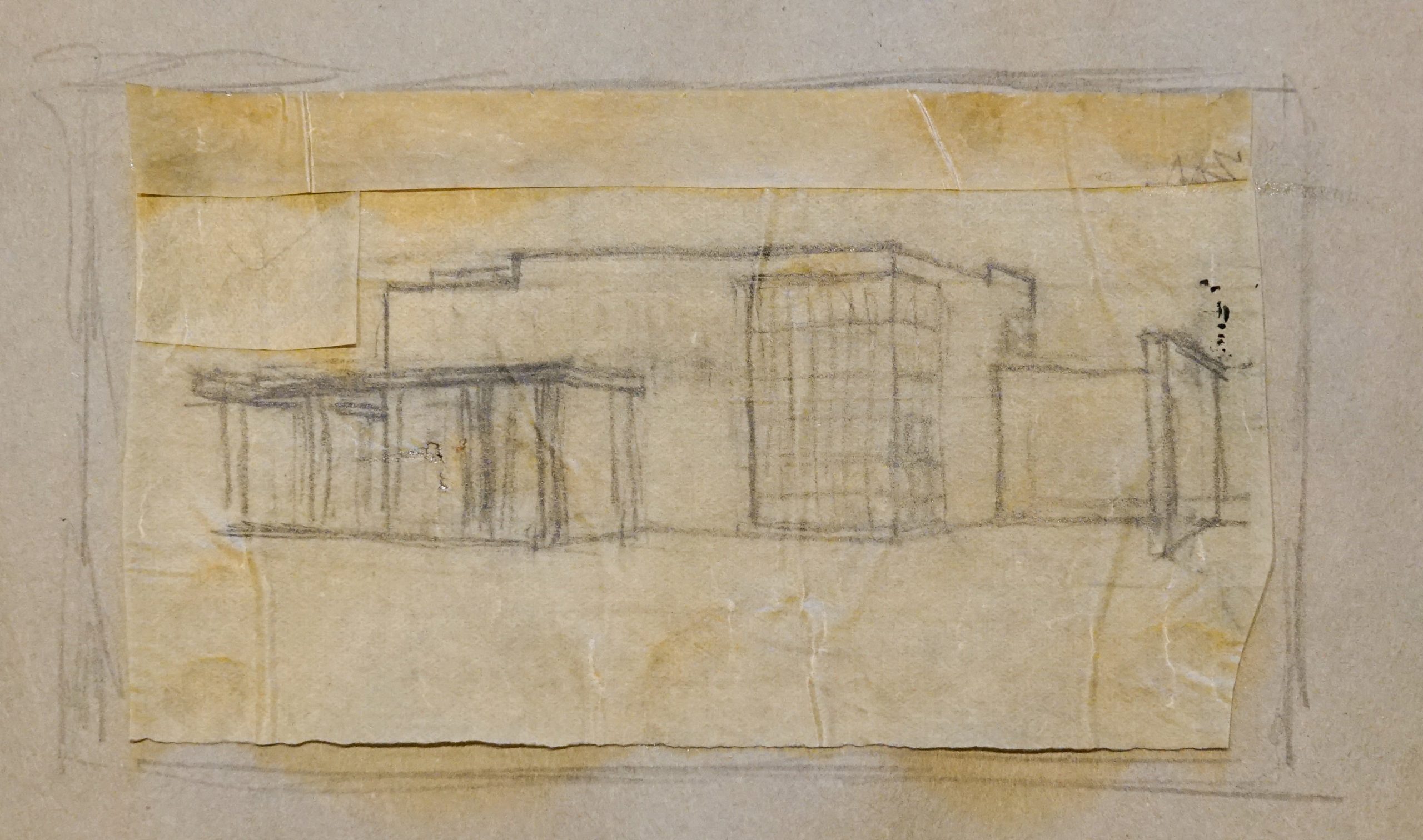A “Studio-House” for Georgia O’Keeffe
I had seen Georgia O’Keeffe’s “House Files” before. In 2017, when I first became interested in the adobe house owned by O’Keeffe (1887–1986) in Abiquiu, New Mexico, I requested this material, which contains receipts and owner manuals for household items the artist purchased over many years. It is an eclectic collection, revealing that despite O’Keeffe’s reputation as a domestic minimalist, the artist was not averse to kitchen unitaskers, faddish exercise equipment, and linoleum. Having returned to the Georgia O’Keeffe Museum in Santa Fe as a research fellow in August 2019, and now involved in a larger research campaign related to the house, I decided to revisit these files. This time, however, in addition to the standard-size document boxes that I had seen two years ago, the museum archivist brought out two oversize containers.
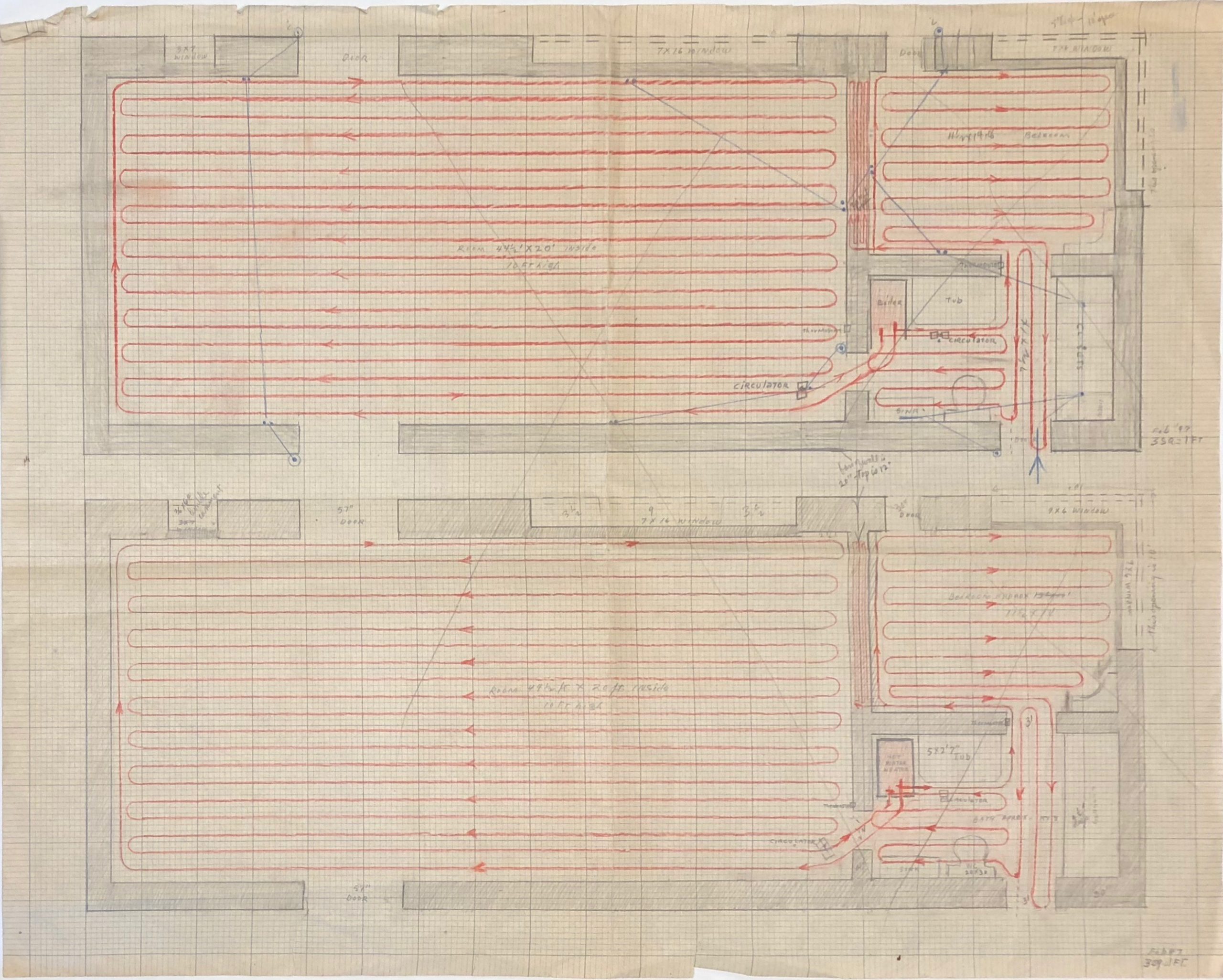
Whether these were recent accruals or I had simply missed them the first time was not immediately clear, but I was sure that I had never seen either before. The first box yielded a number of high-quality hand-drawn floor plans for O’Keeffe’s house and studio dating from 1947, when the house was midway through reconstruction—a useful and interesting find, if not entirely revolutionary (fig. 1). But in the second box, I found a set of enigmatic drawings that suggested that the house’s position within the trajectory of modern architecture in the United States was richer, more complex, and chronologically much earlier than I, or other scholars, had previously believed.
Over the past year, the O’Keeffe Museum has been working with a team of preservationists, structural engineers, and earth-building experts to formulate a conservation management plan for the artist’s Abiquiu house. As an architectural historian specializing in the intersection of vernacular building traditions and American modernism, I was brought on to provide additional architectural context to inform the preservation team’s recommendations. During my fellowship, I relied heavily on the collections of the Michael S. Engl Family Foundation Library and Archive at the Georgia O’Keeffe Museum Research Center.1 In addition to many of O’Keeffe’s files and personal effects, this collection includes the papers of Maria Chabot (1913–2001), O’Keeffe’s resourceful but mercurial friend who was largely responsible for transforming the Spanish adobe ruin at Abiquiu into a livable house and functional studio space.
At the end of 1945, O’Keeffe finally succeeded in purchasing the Abiquiu property from the Catholic diocese, after many years of unsuccessful negotiations.2 Unlike O’Keeffe’s existing house at Ghost Ranch, the sizable Abiquiu property possessed water rights and the potential for a garden. After the death of O’Keeffe’s husband—famed photographer and American art impresario Alfred Stieglitz—in 1946, O’Keeffe returned to New York to settle his estate, a grueling process that lasted the better part of three years. During that time, Chabot oversaw the design and reconstruction of the Abiquiu house and garden, consulting frequently with O’Keeffe via telegram and letter3 Chabot, an aspiring writer and voracious reader, had previously worked for the New Mexico Association of Indian Affairs and the Indian Arts and Crafts Board. As a cofounder of the Santa Fe Indian Market, Chabot was extremely knowledgeable about local architectural traditions, and she also spoke fluent Spanish.4
In describing her inspiration for the design of O’Keeffe’s Abiquiu house, Chabot typically pointed to three primary sources: local Native and Spanish American precedents, O’Keeffe’s own domestic preferences and work habits, and the desire to respond to the site and surrounding topography. Chabot used new materials and modern formal gestures where she deemed they would be functional or convenient for O’Keeffe, although never with the explicit intention of building in a modernist mode.5. I don’t know that I shall be able to. The whole effort seems to be to return to the clarity of what was—by the 1947 track.” Alfred Stieglitz/Georgia O’Keeffe Archive, Box 185, Folder 3092. In the reconstruction process, she primarily employed local laborers who worked with traditional building methods—a strategy not only driven by her admiration for New Mexican vernacular architecture but also the exigencies of postwar material shortages.6 For the most part, Chabot’s plan closely followed the original layout of the former Spanish hacienda house with its central courtyard, altering room functions and occasionally knocking out walls to suit O’Keeffe’s lifestyle. The property does include one entirely new structure: the combination studio, bedroom, and bathroom that looks out over the Chama River Valley. For this building in particular, Chabot claimed that the design was primarily dictated by the views afforded from the interior.7 However, my discovery from the House Files suggests that Chabot had also been working from another, previously unknown source.
When I first opened the second oversize House Files box, I confronted four tight rolls of paper, each approximately six inches long. Ashley Baranyk, the archivist assisting me that day, helped me extract one roll at a time and unfurl them on the table. The first sheet bore O’Keeffe’s familiar handwriting and provided additional information about the water utilities depicted on one of Chabot’s 1947 floor plans in the other oversize box.8 So far, the contents of this box seemed like a logical accompaniment to the larger architectural plans, and it made sense that they would have been stored together at some point. But, when we unrolled the next sheets, this theory fell apart.
The second sheet revealed a tiny, immaculate floor plan for a building labeled “Miss O’Keefe’s Studio-House” [sic].9 Printed in an exquisitely neat but unfamiliar hand, the sheet was dated January 1927—two years before O’Keeffe ever traveled to New Mexico and almost nineteen before she purchased the Abiquiu property (fig. 2). The third and fourth rolls revealed other views of the same project: the third was a plan of the second floor (fig. 3), and the fourth, an elevation wrapped around a perspective view of the whole structure that had been collaged onto a larger sheet (fig. 4). Of these, the first-floor plan is the only finished ink drawing; the others are graphite in various stages of resolution. The drawings show no site context, only a single compass rose on the first drawing indicating North. The first floor of the Studio-House includes an exterior porch, and on the interior, the ground floor of a double-height studio, a living room, kitchen, closet, and coal-fired heater. The second floor houses a bedroom, bath, and another closet. A many-paned double-height window spans the studio’s northern side, and the living room, kitchen, bedroom, and bath all feature wraparound corner windows.
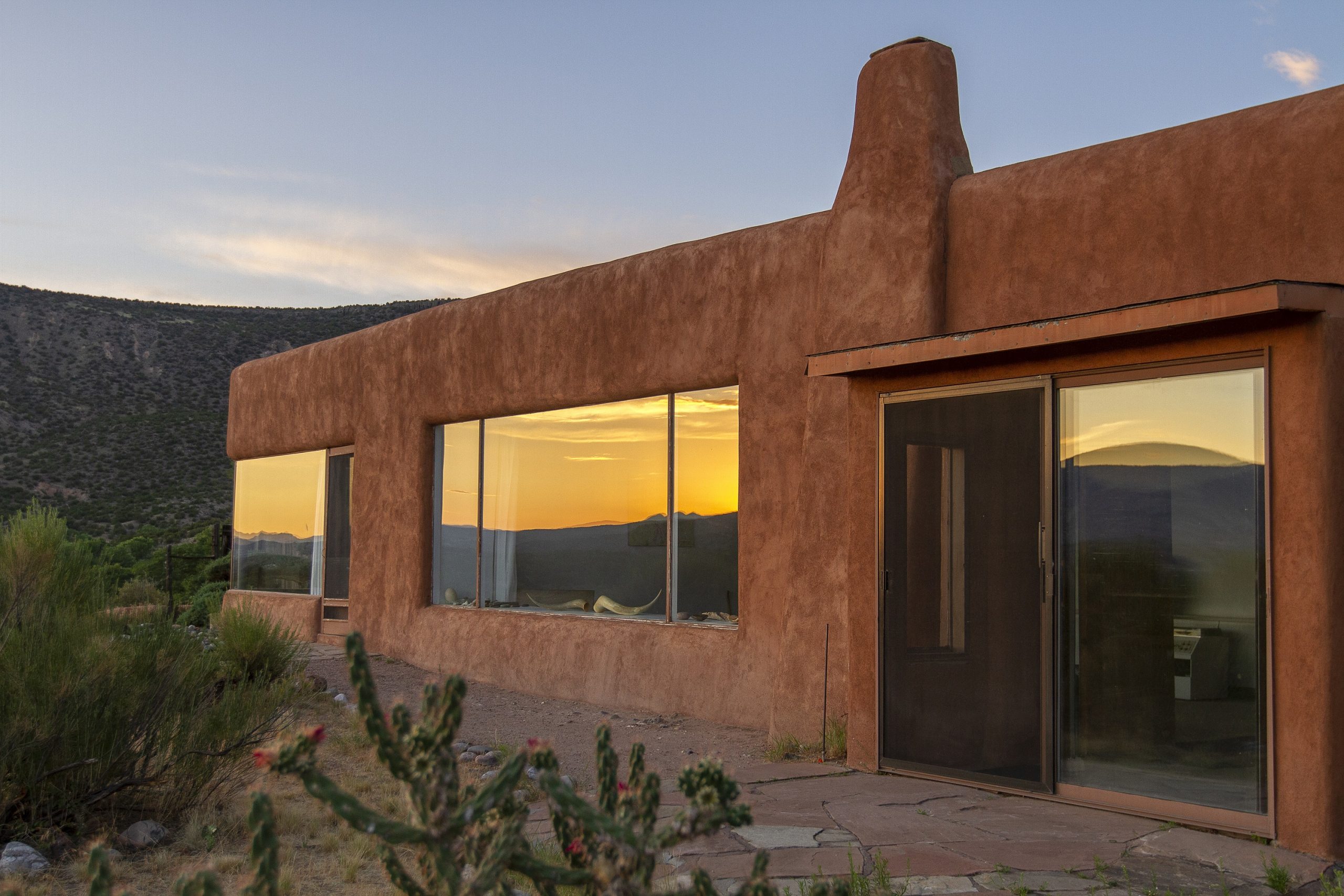
Scrawled in minuscule script on the first-floor plan is the architect’s name: Peter van der M. Smith. Through scattered mentions across a handful of books, I discovered that Peter van der Meulen Smith (1902–1928)10 was an avant-garde American architect who graduated from Harvard’s undergraduate architecture program in 1925, and most likely received his MA there in 1927.11 Henry-Russell Hitchcock, cocurator of the famed 1932 International Style show at the Museum of Modern Art, first coined the term “international style” (lowercase) specifically to describe his close friend Smith’s student output.12 Most historians of modern architecture are likely familiar with Smith’s work, whether they realize it or not, from his striking drawing of a modern villa in the frontispiece of Hitchcock’s groundbreaking 1929 treatise Modern Architecture: Romanticism and Reintegration. After his studies at Harvard, Smith traveled to France in 1927 to work for André Lurçat, a leading modernist and contemporary of Le Corbusier. Sadly, after traveling to Berlin in 1928, he died at the age of twenty-five following several months of illness. His premature death and lack of built work has relegated him to the footnotes of architectural history, despite the considerable influence his work clearly exerted on Hitchcock.
The existence of these drawings among O’Keeffe’s papers raises a number of questions: first, why did Smith create them in the first place? Second, how did they come to be in O’Keeffe’s possession? And third, did the drawings influence Chabot’s design for the separate studio building at Abiquiu?
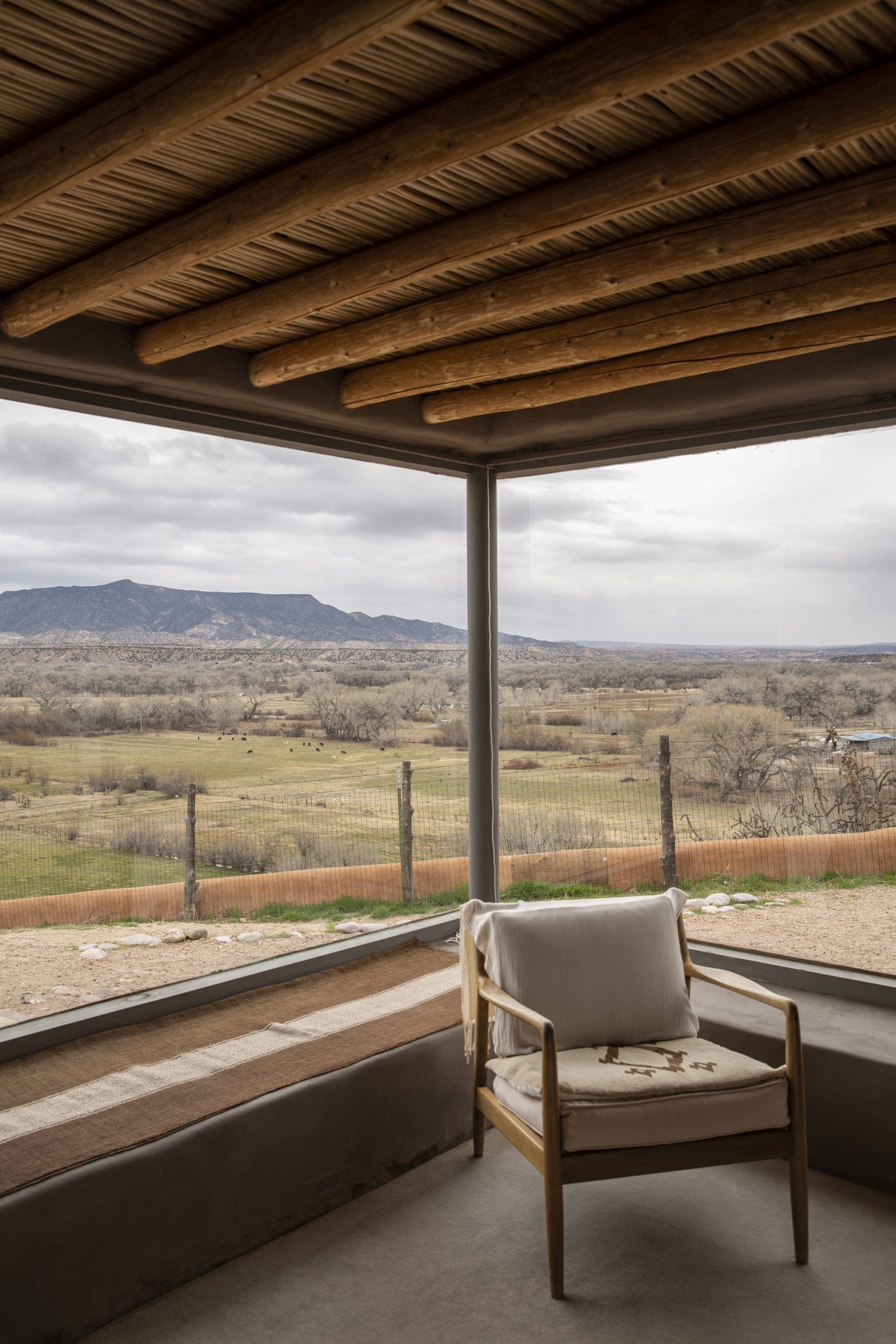
It is feasible that Smith visited The Intimate Gallery in early 1927 and saw O’Keeffe’s current show there.13 Notably, O’Keeffe’s output from 1926 included paintings of abstracted architectural subjects, which may have particularly appealed to Smith, sparking the inspiration to create this set of drawings. There is a slight possibility that O’Keeffe herself may have instigated or commissioned this project. As of 1927, O’Keeffe’s relationship with Stieglitz was becoming increasingly fraught, and the idea of owning a separate home and studio outside New York City may have seemed attractive. However, the much more likely explanation is that Smith created these drawings separately as a studio assignment or privately as an individual exercise, instead of as a commission. A few pieces of evidence support this theory. First, the timing is right: no records point to Smith being employed at another firm before he joined Lurçat’s later in 1927, and in January of that year, he was almost certainly still completing his graduate degree at Harvard. Second, the drawings themselves are indicative of student work. The first floor plan is labeled “Opus 3,” suggesting that this project was part of a larger series.14 Additionally, the second-floor plan has small holes at each of its corners, suggesting that it was pinned up at some point, perhaps as part of a student critique. Finally, the varying states of detail and resolution in the drawings indicate an exercise in progress, instead of a polished product to be handed to a client.
In any case, the style and subject of the drawings align with the rest of the architect’s known oeuvre—his designs that survive as reproductions in Hitchcock’s books and essays are also highly abstracted residential projects. Through conceptual houses, Smith developed an architectonic language of shifting planes and framed views that expanded on the avant-garde gestures of his European contemporaries.15 An obituary by the Dutch architect J. J. P. Oud situates Smith as a pioneer of modern architecture in the United States: “The vivid enthusiasm of Smith for the ‘International Architecture’ makes his death a sad loss, especially to America, where the revival of architecture has such need of men of his sort.”16
If Smith did not deliver these drawings to O’Keeffe directly, another possibility is that the architect passed these drawings on to Hitchcock, who then conveyed them to O’Keeffe or Stieglitz (acquaintances from the New York art scene) at some later date. Smith also may have had the drawings in his possession at the time of his death, and they may have made their way back to the United States with one of his friends. A likely candidate is Oud, who visited An American Place and met Stieglitz in 1931.17
Regardless of how O’Keeffe came to possess these drawings, it is quite remarkable that she kept them all her life and that they were found stored with the 1947 Abiquiu construction drawings. I later learned from Elizabeth Ehrnst, head of research collections and services at the O’Keeffe Museum, that Smith’s drawings and Chabot’s 1947 utility plans had been found in a cabinet in O’Keeffe’s studio in fall 2014.18 Clearly, something in Smith’s drawings resonated with O’Keeffe.
Indeed, the young architect seemed to grasp in a way that few did at the time O’Keeffe’s strong individual working style, and that her identity as an artist existed fully formed outside of her romantic and professional connection to Stieglitz. There is no intimation that Stieglitz would live with her in this structure (no darkroom is provided for the photographer), or that domestic affairs should intrude significantly into the daily life of the artist. This is the kind of functionalist studio European modernists typically designed for other male artists and architects—for example, Le Corbusier’s 1922 residence for the painter Amédée Ozenfant (Paris, France). Similar to Smith’s double-height studio for O’Keeffe, Le Corbusier emphasized the preeminence of Ozenfant’s creative practice with a sprawling top-floor studio space that visually dwarfs the lower floors with expansive northern fenestration and sawtooth skylights. That Smith felt no compulsion to feminize the modern studio typology (for example, by adding a dressing area or space for entertaining) is perhaps one of the more radical elements of the design. Pragmatism reigns throughout, especially in the compact kitchen, whose plan echoes that of Margarete Schütte-Lihotzky’s iconic step-eliminating Frankfurt Kitchen (1926).
I have not yet been able to definitively establish whether these drawings played any role in Chabot’s design for the Abiquiu studio structure. Based on my research to date, Chabot had the idea independently for a separate studio building. In a series of letters from 1946, Chabot convinced O’Keeffe to build the separate studio structure on the hillside with no mention of Smith’s plans.19 And, despite the outward similarities between Smith’s 1927 drawings and Chabot’s 1946 plan, the proportions of the two studios are very different: as built, Chabot’s studio is proportionally twice as long as the one in the Smith proposal. Additionally, the one-story adobe Abiquiu studio is overwhelmingly massive and horizontal (see fig. 5), while Smith’s version relies on steel and glass to create a volume visually balanced between vertical and horizontal thrust. Moreover, the shared features of the studios are not unique to the period. After all, Frank Lloyd Wright started using corner windows in the mid-1920s, and Smith’s double-height northern window recalls that of Le Corbusier’s 1925 Esprit Nouveau Pavilion in Paris.
Nevertheless, the resemblance does seem more than purely coincidental, and the fact that Chabot’s 1947 plans and O’Keeffe’s corresponding notes were stored alongside Smith’s drawings may indicate some dialogue or correlation. One theory is that O’Keeffe rediscovered Smith’s plans while organizing documents as part of her efforts to settle Stieglitz’s estate in New York. At that point, the drawings would have been particularly relevant to her homebuilding project at Abiquiu—a source of inspiration drawing together her past in New York and her future permanent home in New Mexico. She may have brought the drawings to Abiquiu when she visited in 1947 and discussed them in person alongside Chabot’s most up-to-date plans for the home and studio (which would explain the drawings’ absence from their written correspondence).
Finally, despite Chabot’s expressed suspicion of modern architecture and her insistence that her design came out of vernacular precedent, both she and O’Keeffe were conversant in modern design, counting among their acquaintances Philip Johnson and Mies van der Rohe.20 Since O’Keeffe also knew Frank Lloyd Wright and admired his work in particular, it is tempting to attribute her house’s modern features to his influence. Decades later, as O’Keeffe continued to modify and renovate her Abiquiu home, a definite shift can be detected toward the folk-inflected midcentury modernism of her friends Alexander Girard and Charles and Ray Eames. But the discovery of Smith’s drawings introduces the possibility that the Abiquiu house can also trace its modernist credentials to an earlier genealogy. In parallel to Stieglitz’s desire to discover a truly American art in the 1910s and 1920s, Hitchcock deliberately claimed Smith as the first true American modern architect. Of his friend, he wrote: “The interest of this young architect is that as an American, as a Harvard graduate, he is the first to bring this manner of building to our shores—or rather the first to develop an American version of what is very definitely not a French, nor a Dutch, nor a German, nor a Russian, but an international style.”21 Indeed, given the cultural context of architecture in the United States in 1927, Smith’s house designs were as revolutionary as O’Keeffe’s abstract charcoal drawings were in 1915. While the precise influence of Smith’s design on the Abiquiu studio remains uncertain, it is undeniable that the young architect’s streamlining of domestic function in deference to creative practice presaged many of O’Keeffe’s own design and material choices about modern living. And if the recent discovery of these drawings is any indication, the Abiquiu house may still have many secrets left to tell.
Cite this article: Sarah Rovang, “A ‘Studio-House for Georgia O’Keeffe,” Panorama: Journal of the Association of Historians of American Art 6, no. 1 (Spring 2020), https://doi.org/10.24926/24716839.9718.
PDF: Rovang, Studio-House for Georgia O’Keeffe
Notes
- While the bulk of O’Keeffe’s correspondence is located within the Alfred Stieglitz/Georgia O’Keeffe Archive at the Beinecke Rare Book and Manuscript Library, Yale University, (hereafter Alfred Stieglitz/Georgia O’Keeffe Archive) the Research Center manages an impressive archival collection of the artist’s papers, the donated correspondence of close friends and family members, oral histories sourced from those who knew the artist, and O’Keeffe’s extensive collection of books and printed ephemera. ↵
- O’Keeffe first explored the ruin of the Abiquiu house in 1935. For more on the provenance and history of the house, see Barbara Buhler Lynes and Agapita Judy Lopez, Georgia O’Keeffe and Her Houses (New York: Harry N. Abrams in association with the Georgia O’Keeffe Museum, 2012). ↵
- Many of the letters exchanged between Maria Chabot and Georgia O’Keeffe during this period have been transcribed and published in Georgia O’Keeffe, Barbara B. Lynes, Ann Paden, and Maria Chabot, Maria Chabot—Georgia O’Keeffe: Correspondence, 1941–1949 (Albuquerque: University of New Mexico Press, 2003). However, this abridged volume leaves out significant technical detail pertaining to the design and reconstruction of the Abiquiu house. Original versions of Chabot’s letters to O’Keeffe are at the Beinecke Library (though many are badly damaged), and O’Keeffe’s letters to Chabot are located in the Georgia O’Keeffe Museum Michael S. Engl Family Foundation Library and Archive. ↵
- For more on Chabot’s biography, see Barbara Buhler Lynes’s introduction in O’Keeffe et al., Maria Chabot—Georgia O’Keeffe: Correspondence, 1941–1949, iii-xxvi. ↵
- Chabot’s idea that the house was more rooted in historical precedent than modern inspiration comes through in many of her letters to O’Keeffe. For example, on February 7, 1947, she wrote: “It is difficult to find a modern thing as satisfactory as plastered earth [floors ↵
- Maria Chabot, “The Abiquiu House,” handwritten document, 1997. Unnumbered box, Maria Chabot Archives Accrual, Georgia O’Keeffe Museum, Michael S. Engl Family Foundation Library and Archive. ↵
- For examples of Chabot on the view, in reference to the design for the studio building, see Chabot to O’Keeffe, March 15, 1946, and March 31, 1947, in O’Keeffe et al., Maria Chabot—Georgia O’Keeffe, 334 and 408. ↵
- Although undated, this sheet directly references the new water system, which is shown on Chabot’s 1947 plan in the first oversize box. It is therefore likely that the sheet in O’Keeffe’s handwriting dates to 1947 as well. ↵
- The floor plans and accompanying elevation are all scaled at 1/8″ = 1′. ↵
- The son of a New England family of Dutch extraction, his adoption of the Dutch van der Meulen may have been a nod to Mies van der Rohe, whose own name change reflected European aristocratic aspirations. In reference to the young architect, his friends vacillated between referring to him by his full name, or merely “Smith.” For concision, I have opted to refer to him as simply “Smith.” ↵
- Although Peter van der Meulen Smith is listed among the 1925 undergraduate class members at Harvard, the date of his matriculation into the graduate program has proved to be elusive. His close friend, Henry-Russell Hitchcock, received his AB in 1924 and went on to receive an MA from Harvard in 1927. Based on the fact that Smith left the United States to pursue work in Europe in the spring of 1927, it seems highly probable that the two friends were classmates and received their degrees the same year. Harvard University, Harvard Nineteen Twenty-Five Class Album (Andover: The Andover Press, 1925), 236. ↵
- Henry-Russell Hitchcock, “Four Harvard Architects,” The Hound & Horn: A Harvard Miscellany 2, no. 1 (September 1928): 47. ↵
- Georgia O’Keeffe Paintings, 1926, The Intimate Gallery, New York, Room 303, January 11–February 27, 1927. ↵
- Historically, “opus” followed by a Latin adjective was used to denote various modes or styles of architectural construction. For instance, during the medieval period, the Gothic style of architecture was referred to as “opus francigenum” (French work) or “opus modernum” (modern work). See Helen Gardner and Fred S. Kleiner, Gardner’s Art Through the Ages: A Concise Global History (Boston: Cengage Learning, 2017), 187. For the Roman architecture usage, see Francis D.K. Ching, Mark Jarzombek, and Vikramaditya Prakash, A Global History of Architecture (Hoboken, NJ: Wiley, 2017), 161. By dropping the modifier, Smith’s “opus” merely means “work,” although its use adds a certain European gravitas, which echoes Smith’s adoption of the Dutch “van der Meulen.” ↵
- Colin Rowe and Alexander Caragonne, As I Was Saying: Recollections and Miscellaneous Essays (Cambridge, MA: MIT Press, 1996), 16. ↵
- Touchingly, Oud goes on to note that, “His personality was so kind and lovely that his friends will never forget ‘Peter.’” J. J. P. Oud, “In Memory of Peter van der Meulen Smith 1902–1928,” Internationale Revue 1, no. 10, 1927–1929, digital version accessed August 22, 2019, https://www.dbnl.org/tekst/_int001inte01_01/_int001inte01_01_0170.php. ↵
- Alfred Stieglitz to Georgia O’Keeffe, November 12, 1931. Georgia O’Keeffe, Alfred Stieglitz, and Sarah Greenough, My Faraway One: Selected Letters of Georgia O’Keeffe and Alfred Stieglitz (New Haven: Yale University Press in association with the Beinecke Rare Book and Manuscript Library, 2011), 615. Oud’s poignant obituary of his young friend suggests he might have cared enough to see these drawings delivered to the artist for whom they were intended. ↵
- This part of the collection is still in processing and is currently closed to the general public, which explains why I had not seen it in 2017. ↵
- A point that I have yet to ascertain so far. Many of the letters Chabot wrote to O’Keeffe have been published, but the book version significantly abridges or eliminates some of Chabot’s longer and more technical letters about the construction process. I have recently scanned all of Chabot’s 1946 to 1949 letters at the Beinecke and hope to verify this hypothesis soon. Chabot sent her first plan of the proposed studio building to O’Keeffe on March 30, 1946. Alfred Stieglitz/Georgia O’Keeffe Archive, Box 185, Folder 3089. ↵
- O’Keeffe went to see Johnson’s Glass House in New Canaan, Connecticut, shortly after its construction in 1949. Mies van der Rohe was romantically involved with O’Keeffe’s close friend, sculptor Mary Callery. See O’Keeffe to Chabot, May 28, 1949, and March 4, 1946, respectively, in O’Keeffe et al., Maria Chabot—Georgia O’Keeffe, 506 and 321. ↵
- Hitchcock, “Four Harvard Architects,” 47. Emphasis added. ↵
About the Author(s): Sarah Rovang, PhD, is an independent scholar


