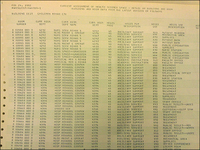The Community University Health Care Center (CUHCC) opened in 1966 to provide the children of South Minneapolis with a comprehensive medical-dental care program. Now, CUHCC is the primary medical and dental clinic for patients of all different ages and locales. CUHCC was first opened under a protocol of offering eligible children a program of total medical and dental care with emphasis on prevention. Eligibility depended on the total income for the family to which the child belonged and whether the child lived within the geographic limits of CUHCC.
The total income eligibility requirement was based on whether the family fell under the Social Security Act’s guidelines for poverty level. The clinic used a sliding fee scale so patients who could not pay much could still get complete health care, with the reasoning behind opening a clinic where money was of a lesser concern was based on a National Advisory Committee on Health Manpower report that concluded that medical costs would soon exceed the general cost of living increases.
Soon after CUHCC opened, the specialists served what some considered to be the largest Native American population in the country, with up to 9,000 Native Americans living in the area at certain times during the year. In 1974, the director of the clinic estimated proportions to the Minnesota Daily, listing 44 percent of the clientele as Native American, five to 10 percent black, and the rest white. In 2009, 64% of the patients seen at CUHCC were people of color, immigrants, or refugees: 31% were black, African, or African American; 16% were Asian or Pacific Islander; 12% were Latino; and 5% were Native Americans.
In 1975, CUHCC began to treat adults. These adults were originally the parents and family members of children already being seen at CUHCC, but that soon changed to any adults living in the geographic boundary. When CUHCC moved to its new location on Bloomington Avenue, the geographic limits originally imposed on patients were removed, so now any patient who falls below the poverty line can be seen at CUHCC.





















